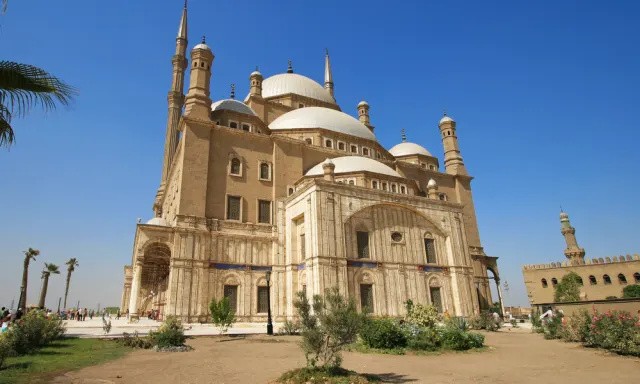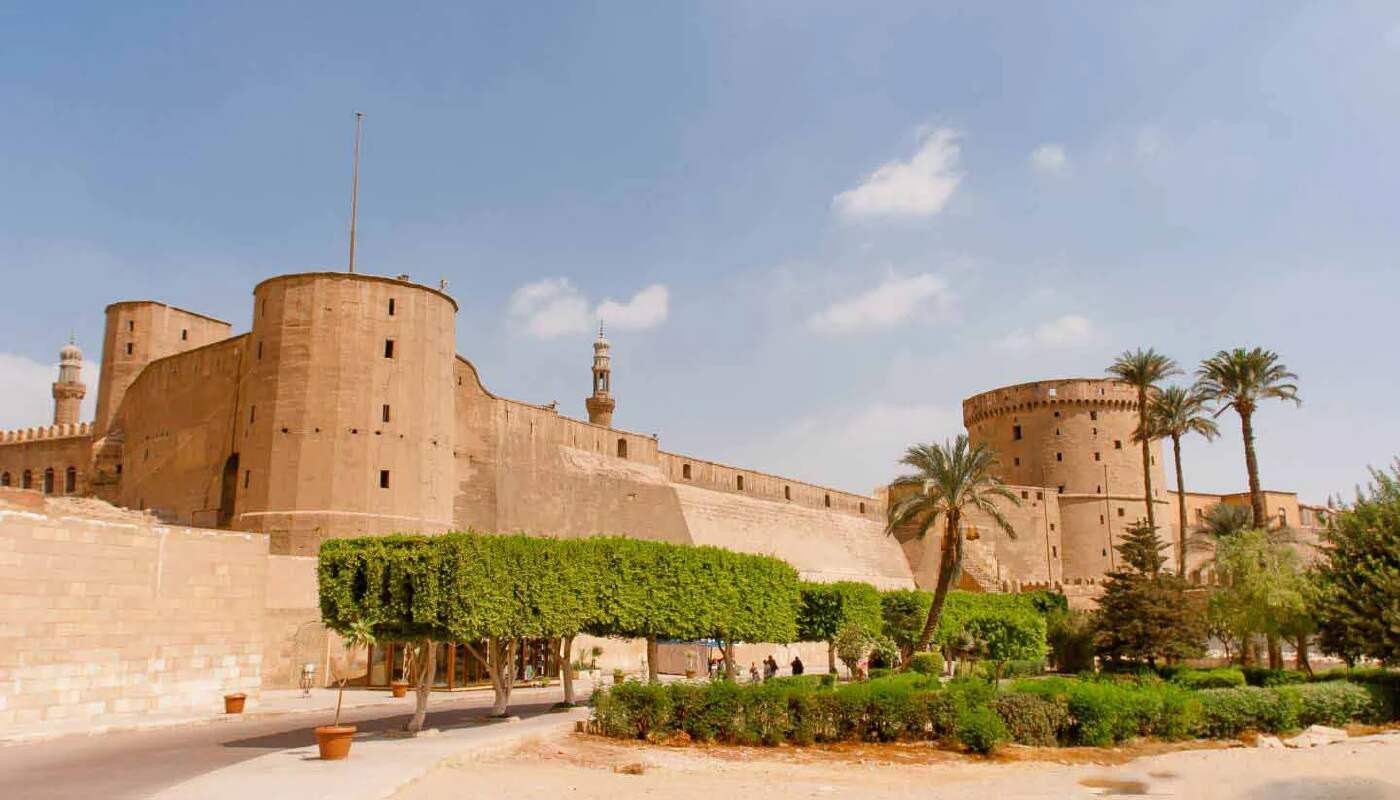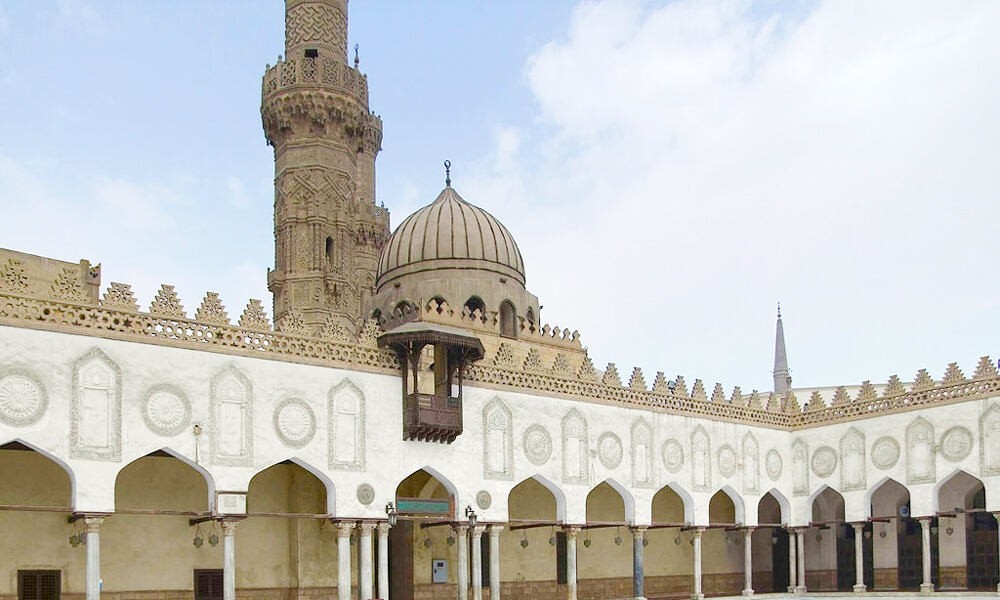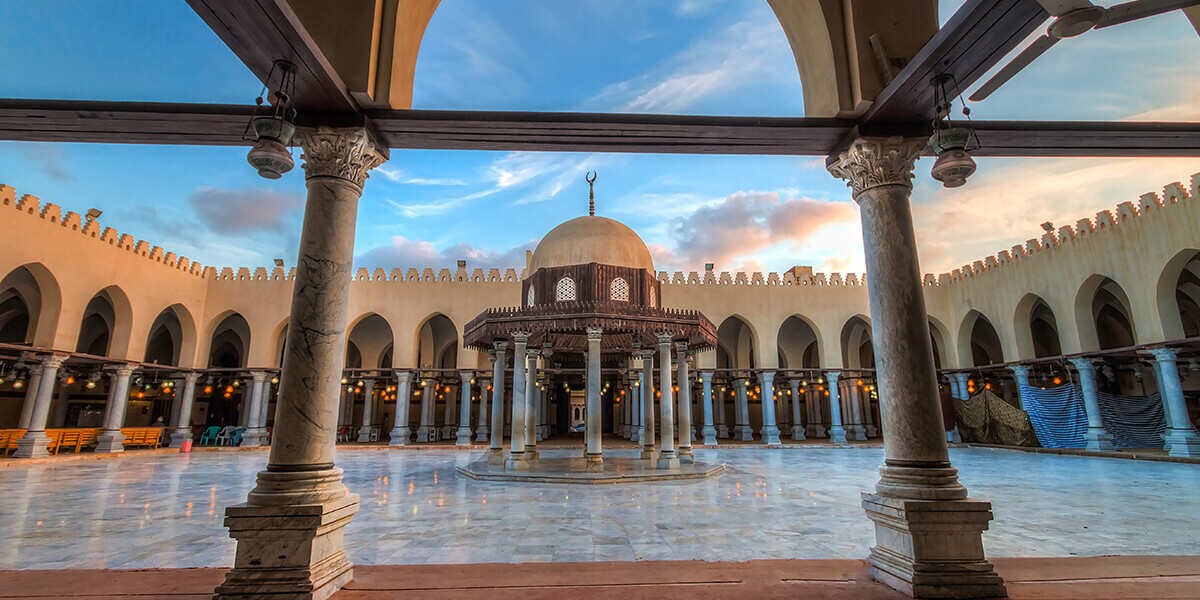Mosques in Cairo
The Mosque of Muhammad Ali Pasha

My travel experiences always lead me to new places I have never seen before, but this time, I have gathered amazing facts about Islamic culture and history for one of the most famous mosques in the world.
The Mosque of Muhammad Ali Pasha makes me have a great adventure that I did not like before, so let me start my amazing story and explain to you the information I got during my tours in Egypt.
It is extremely rare for construction to achieve the perfect combination of grandeur and beauty, but for Muhammad Ali Mosque, it was a quiet and easy task. The mosque was completed in 1848 by the order of Muhammad Ali himself and was considered one of the most impressive buildings on the Salah Al-Din citadel in Cairo for its elegant design and magical views.
When Muhammad Ali came to power in Cairo in 1800, he reshaped the design of the citadel to suit his vision. He instructed architect Yusuf Bushnaq to build a mosque similar to Sultan Ahmad's Mosque in Istanbul and it took 18 years to be built and restored by King Fuad in 1931 and again in 1939 by King Farouk at a total cost of 100,000 LE $ 560.00 USD). Muhammad Ali built the mosque with two minarets to defy the Ottoman Empire, as the law forbade anyone but the sultan to build a mosque with more than two minarets showing his desire to break free from Ottoman rule. was a simple bot worship house, a historic landmark. Muhammad Ali is buried in a Carrara marble tomb located in the courtyard of the mosque on the right side of one of the three entrances behind a bronze grate.
The mosque is known as "The alabaster mosque" For the extensive use of marble on exterior walls and other surfaces. The mosque depended on the Ottoman style of architecture and the interior depended on some French Rococo influences with charming finishes adorned with red, green, and gold. The mosque also contains a magical gold-scalloped mihrab and two majestic minarets that reach a height of 82 meters, made of alabaster, and decorated in Nouveau style. Also, the Mosque of Muhammad Ali contains a central dome that has a diameter of 21 meters and a height of 52 meters, rises in four arches, and around it are four smaller domes that decorate in religious medallions. In the courtyard about 54 m long and 53 m in Surrounded by a single arched riwaq and featuring shipyards climbing pillars and housed in small domes, it is an elaborate clock given by King Louis Philippe of France to Muhammad Ali in 1845 in exchange for the obelisk now standing in Concorde Square in Paris and a Turkish fountain that looks like a giant Easter egg.
Salah Eldin Citadel

The Saladin Citadel, once known as Saone, is a castle of Crusader origin, located in Syria about 24 km east of Latakia and 7 km from the town of Al-Haffah. Together with the Krak de Cavalieri, it has been included in the list of world heritage of humanity.
The castle was built in ancient times, probably during the Phoenician period (beginning of the 1st millennium BC). The Phoenicians are said to have submitted to Alexander the Great around 334 BC. Not much is known about what happened to him between this time and the return of the Byzantines in the 10th century. Emperor John I Zimisce took control of the place by stealing it from the Hamdanid dynasty of Aleppo and built the first of the defensive structures. It later fell into the hands of the Crusaders towards the beginning of the 12th century. It is said that in 1119 it was the property of Robert of Salerno who inherited it from Ruggero di Salerno, prince of Antioch. Much of the construction still visible dates back to that period. The Crusader walls were broken by the armies of the Muslim leader Saladin in July 1188, and it is from this victory that the castle takes its name.
The castle remained in Muslim hands until the period of the Egyptian sultans Baybars and Qalawun.
One of the biggest attractions of the fortress is the 28-meter deep moat, dug into the rock probably by the Byzantines (and later completed by the Crusaders). This moat, which runs 156 meters along the eastern side, is 14 to 20 meters wide and has a 28-meter high pole that was used to support the drawbridge.
The obelisk that supported the drawbridge
The castle entrance opens on the southern side of the fortress. To the right of the entrance is a tower, a crusader bastion. Another tower is located a few meters away. There is a cistern for the collection of water and some buildings and males that overlook the well. This keep has walls 56 meters high and covers an area of ​​about 24 m². Further north is the gate with a drawbridge. It is still visible in the Byzantine citadel, located in the center of the fortress, another large cistern, the Crusader tea room, and a church (also Crusader) joined to one of the two Byzantine chapels.
Among the Arab additions to the fortress, there is a mosque, datable to Sultan Qalawun, and a palace including the baths, a courtyard, and some iwans. This part has been slightly restored.
Al Azhar Mosque

Al-Azhar mosque was built in the new city of Cairo by order of the Fatimid caliph Al-Mu‘izz. From 988-989, it became a madrasa and was endowed, by the caliph al-‘Azîz, with Shiite teaching, allowing to train missionaries. Very important throughout the history of Cairo, it has been extensively taken over, enlarged, fitted out, and restored over time. Arab in the plan, it originally consisted of a rectangular hypostyle prayer hall with five naves parallel to the qibla, a wider perpendicular central bay, magnifying the mihrâb. This diagram echoed that of Ibn Tulûn and, more distantly, that of the Great Mosque of Damascus (Syria, 705 - 715), which however has only three naves parallel to the qibla. The central alley was lined with pairs of columns, as in Kairouan. According to Creswell, the courtyard was then surrounded by a portico with columns on only two sides, like mosques of the Muslim West, such as those of Cordoba, Kairouan.
There would have been three domes, one in front of the mihrâb, the other two at the corners of the qiblî wall of the prayer hall. A new portico with columns around the courtyard and a dome at the entrance to the transept was added by order of Caliph Al-Hâfiz (1131 - 1149); the reverse side of the entrance and the entrance to the central nave were then indicated by groups of three columns. The mosque still has in place a rich decoration of Fatimid stucco, where naturalistic (palm trees) or stylized plant elements mingle, geometric patterns such as rosettes, and calligraphy in flowered Kufic. Most of the stucco patterns derive from those of the mosques of Samarra (Iraq, the second half of the 9th century) and Ibn Tulûn, but other decorations recall Byzantine works, in particular the pendants of Hagia Sophia. The building was abandoned under the Ayyubids, who wanted to re-establish Sunnism and remove all traces of Fatimid Shiism. But under the Mamlûks, it regained a predominant place, thanks to the restorations of Sultan al-Zâhir Baybars in 1266, who gave it the privilege of Friday prayer. Others built minarets: one by Qâ’it Bay in 1468, two others by al-Ghurî; with two lanterns, they are distinguished by their two staircases allowing the simultaneous rise of two people without seeing each other. New works took place during the Ottoman period: 'Abd al-Rahmân Katakhûda undertook in 1753 restoration works and important additions, enlarging the mosque by adding new spans, after having partially destroyed the qiblî wall to the left of the mihrâb, left intact. He also restored the Taybarsiyya and Aqbaghdiyya madrasahs and added three minarets to the mosque, one of which was destroyed during the time of Khedive Abbas Hilmi II. Currently, the main university in Cairo bears the name of al-Azhar.
Mosque of Amr Ibn Al-As

Amr bin As Mosque (Arabic: جامع عمروبنالعاص) is a mosque built by Amr bin As in Fustat, the newly established city in the south of Cairo in 22, according to the Gregorian calendar, in 642/643. Amr bin As Mosque is the first mosque built in Egypt and Africa. The mosque was built on the point where the camp of Amr bin As was established.
In the case of the mosque with very simple architecture, some scientists claim that there was a Coptic church in the past. Evliya Çelebi, who went to Egypt in 1672, also conveys this rumor and, in addition, his invention of a Greek church here. According to Kindi, Caliph Muâviye and the Egyptian Governor Maslama had the first mosque demolished in 673 and built it wider from the east and north, and according to Makrizi, four minarets were added to its four corners. It is considered to be the first minarets in Egyptian Islamic art.
Şadırvan
Semi Eyice also writes about the mosque in the article he wrote in the Encyclopedia of Islam
The Governor of Egypt, Abdulaziz b. Marwan was not defeated by the west in 79 (698-99). He added it and removed a new pulpit and put up a new pulpit. In 133 (750-51). Governor Salih b.Ali enlarged the mosque by adding four rows of columns to the north, 175 (791-92) Hârûnürreshîd added a stage-portico known as the Priest of Abu Ayyub to the backside of the mosque, the Egyptian Governor Mûsâ b. In 827, Abdullah b. Tahir had the mosque rebuilt and the number of columns enlarged once more from the west side increased to 378, and according to the estimates, the dimensions of the mosque were 110 × 87 meters. X 120.5 m., These measurements are suitable for today. 98 5, who visited the mosque, mentions the mosaic decoration on the walls, and YâkÅ«t mentions that the mosaics were repaired in 997. After the slams, in 568 (1172-73), Selahaddîn-i Ayyubî had the mosque repaired, between 1250-1257 in use and in 666 (1267-68) Zâhir Baybars, in 1288 with the order of al-Melikü 'l-Mansur Kalavun Emir Baybars ÇaÅŸnigîr Ä°t was repaired by Emir Sâlâr one year after the 1303 earthquakes.